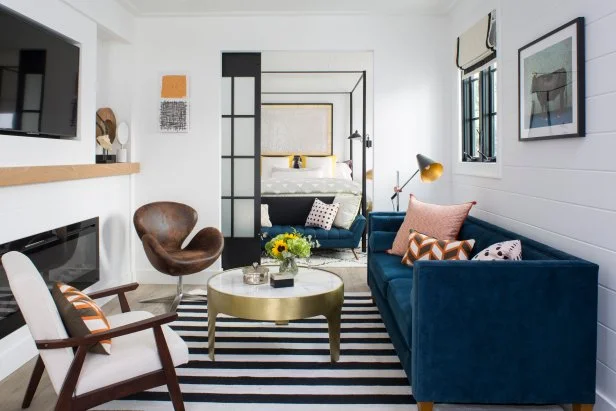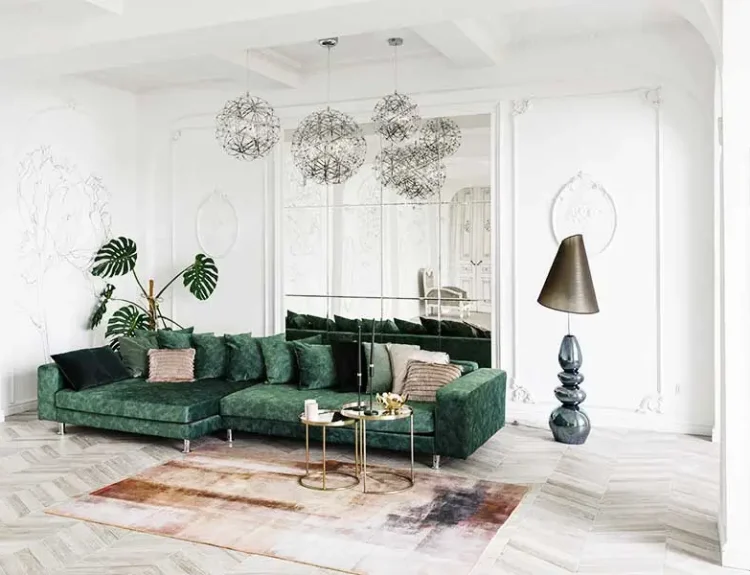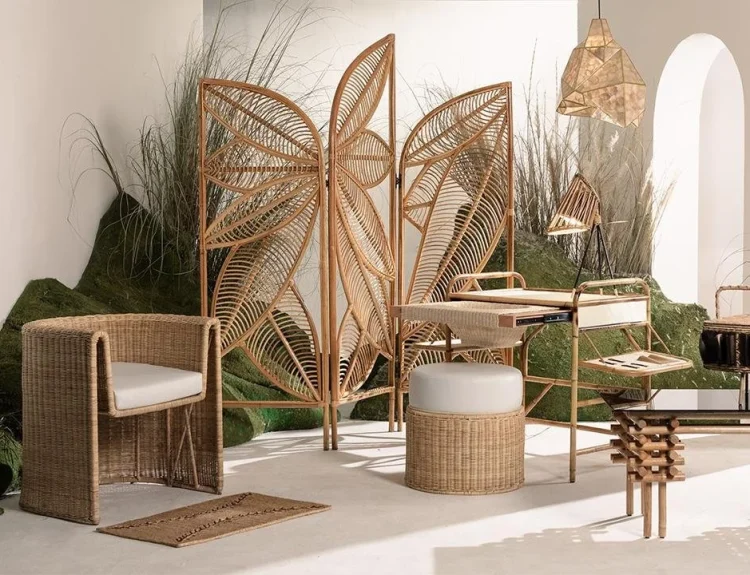Small living spaces can feel restrictive, yet with the right design approach, they can become comfortable, stylish, and surprisingly functional. The key lies in using creative techniques that make a room appear larger while enhancing its usability. By understanding how space works visually and practically, you can turn even the tiniest apartment into a well-organized home.
Understanding Space Limitations
Every compact home faces similar challenges: lack of storage, limited natural light, and the constant risk of clutter. These issues can make rooms feel smaller than they actually are. Equally important is the psychological aspect of space perception. Certain colors, furniture arrangements, and decorative elements can trick the eye into believing an area is more spacious, creating a sense of openness and flow that wasn’t physically there.
Smart Furniture Choices
Furniture often determines whether a room feels cramped or balanced. Multi-functional pieces, such as a sofa with hidden storage or a bed that folds into the wall, maximize usability without overwhelming the floor area. Equally vital is the scale and proportion of each item—oversized couches or bulky cabinets tend to dominate a room, making it appear even smaller. Modular and custom-built solutions are especially useful in oddly shaped layouts where standard furniture doesn’t fit neatly.
Strategic Layout and Zoning
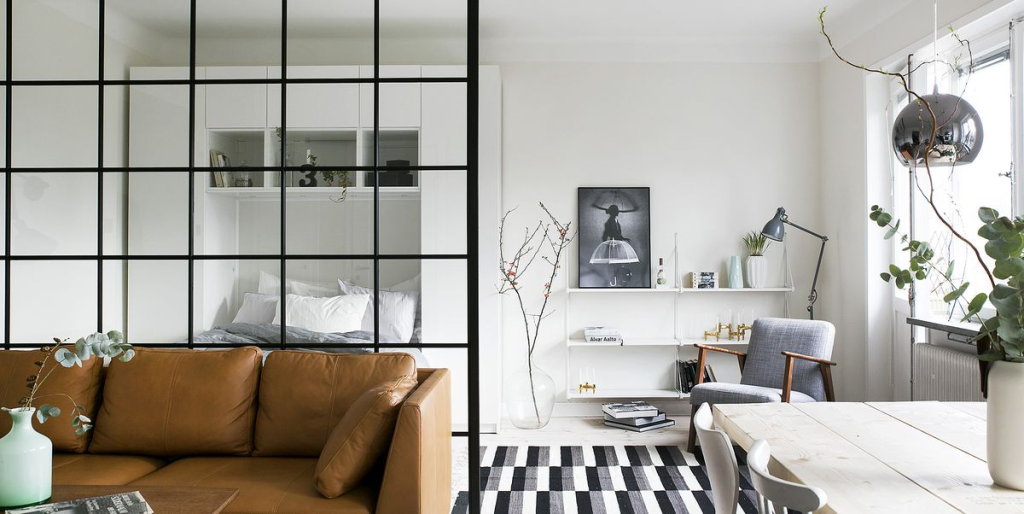
How you arrange furniture affects both movement and perception. Creating an open visual path across the room gives an impression of more floor space. Instead of erecting walls to separate areas, subtle zoning techniques like changing rug textures or using low shelving help define distinct functions—such as a work corner or dining spot—without visually closing off the space.
Storage Solutions That Disappear
Small rooms need clever storage, but visible boxes and cabinets can make them look crowded. Vertical storage options such as wall-mounted shelves and tall units take advantage of unused height while freeing floor space. Built-in solutions, like drawers under beds or recessed shelving, provide practical storage without adding visual weight, allowing the walls and floor to remain clear.
Color, Light, and Texture Tricks
Light colors tend to reflect more natural light, making a room feel airy and spacious. While darker shades can add sophistication, they should be used as accents rather than as dominant tones. Maximizing daylight through uncovered or sheer windows creates depth, while strategically placed mirrors amplify brightness and make walls seem to extend further. Glossy or reflective finishes on furniture and décor also contribute to this effect.
Minimalism and Decluttering
Keeping only what you truly need is the simplest way to make a space feel bigger. Visual simplicity—clean lines, open surfaces, and fewer decorative objects—reduces the sense of chaos and makes the room feel calm and open. This doesn’t mean stripping the space bare; instead, it means being intentional with what you choose to display.
Small Space Styling and Accessories
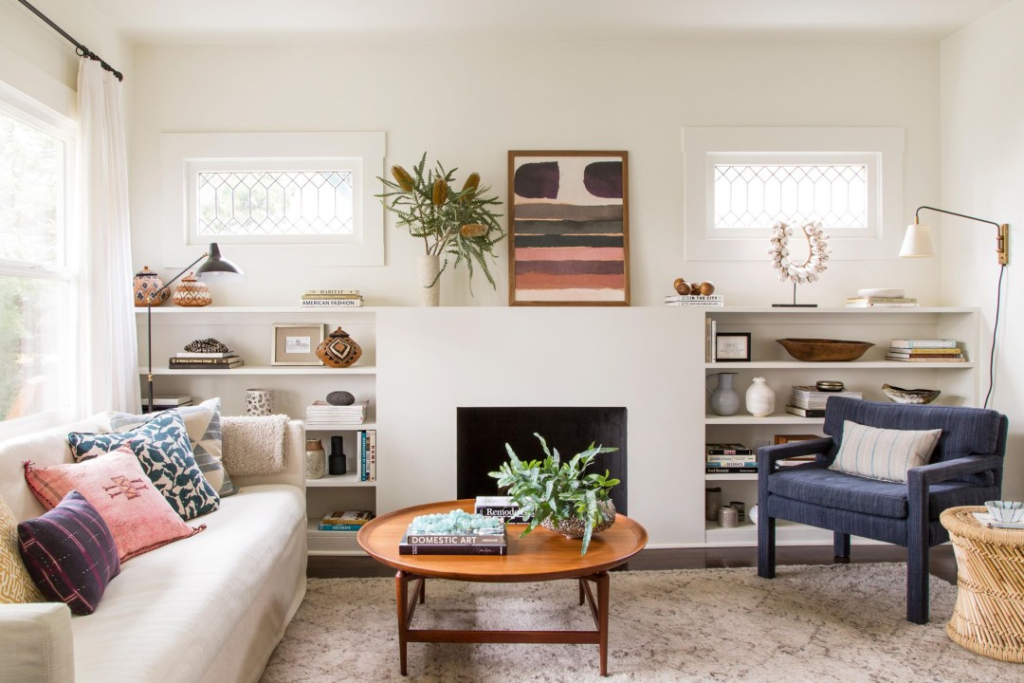
Thoughtful styling can make a big difference. Plants, especially those arranged vertically, bring life without taking up valuable floor space. Similarly, hanging artwork higher than eye level can create the illusion of taller walls, making the entire room feel more expansive.
Common Mistakes to Avoid
One of the most common errors is overcrowding walls with shelves, which can make ceilings feel lower. Heavy drapes that block natural light or overly busy patterns can also make the room appear smaller. Poor lighting—especially relying on a single overhead fixture—often leaves corners dark, emphasizing limited space.
Maximizing a small space is less about square footage and more about intentional choices. With the right furniture, color palette, lighting, and storage strategies, any compact room can become a comfortable, stylish environment. Start with one change—maybe swapping heavy curtains for lighter ones or adding a mirror—and build gradually toward a space that feels open, bright, and functional.
